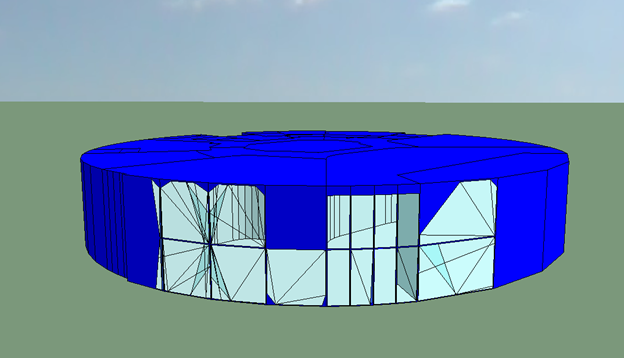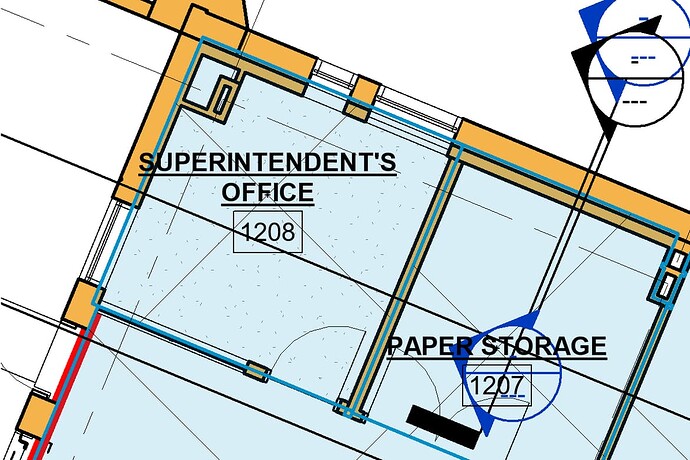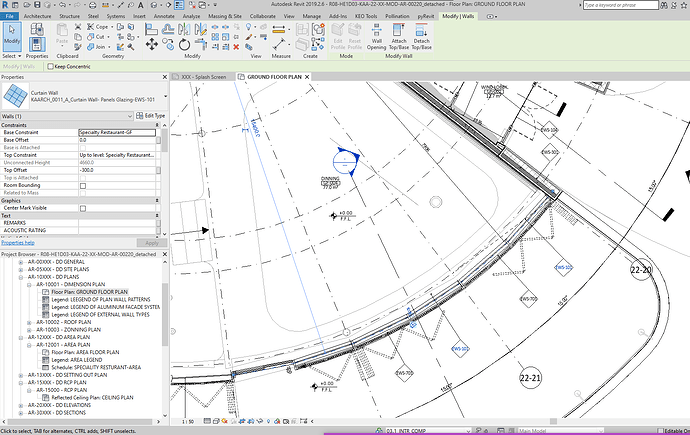When I try to export a model using the pollination tool, it’s seen that the glazing is not exported properly.

In the actual revit model, there is glazing throughout the perimeter, but I accounted for missing glazing on the facade.
What might be the reason to these issues and please advise on recommended solutions to solve the same.
Hi @alabeeb, This is similar to the issue that is reported here:
https://discourse.pollination.cloud/t/apertures-problem-while-model-export/2537
If you check the floor plan you will probably see that the model has double walls. Make sure to make the interior wall not to be room bounding. Here is an example.
This one will create apertures similar to your model.
This one will fix it.
Note how the room boundary is moved to the wall with the aperture.
Similar to what I mentioned in the other discussion, I would be happy to help you with the model if you can share the model with us.
I’m afraid that this too doesn’t solve the issue. I tried using the room bounding option for both interior and exterior curtain walls. But it still appears to be the same. First attempt was by unchecking room bounding option for all interior walls and the second attempt was by unchecking room bounding option for all exterior walls. Is there any alternative solution?
Hi @alabeeb - That’s unfortunate! ![]()
It is really hard to tell without the model. @ksobon, do you know what might be going on?
@mostapha I will need a model for this. It’s impossible to debug this without a sample file.
Thank you, @ksobon!
@alabeeb, is it possible for you to share the model with us? You can use the private message on Discourse or email the link to me directly and I will share it with Konrad. Thanks.
This doesn’t solve the export/import issue, but if it is glass all the way across, maybe it would be easier to just selection those spaces in the VE and make them 100% glass. I wouldn’t select any glazing to import from pollination then. Is the model by chance divided into core/shell and interiors? I had issues with that scenario.
Hi @mostapha
I’m afraid but I don’t think I can share the architectural model with you due to organizational limitations. If I do receive permission in the near future, I’ll surely share it. Thanks
Hi @crduggin
About the division of the model into core/shell and interiors, do you mean separate linked models for every discipline? For example- a separate model for Architecture and a separate model for Interior design? Please correct me if I misunderstood you!
I mean is the arch separated into two models with one of them linked in. I had an issue where i was working in an interior model with core and shell linked in. Then you have to use the links button in the pollination toolbar. There are a couple existing threads about it @mostapha .
Thank you, @alabeeb! I’ll keep an eye out for the model. Sorry that we can’t help you more without the model. We also have an open topic for improving the aperture projection routine that might help with this issue. We can get back to this once the new routine is available.
So, the architectural model is with two links one for the model itself and one with the interiors. However, there are several other links for the Revit file but those are for other disciplines-Mechanical, Electrical, Plumbing, Structural, etc.
The only ones that matter are the arch. Typically I get into the interior model with the core and shell linked in. Just make sure they are both saved as central.


