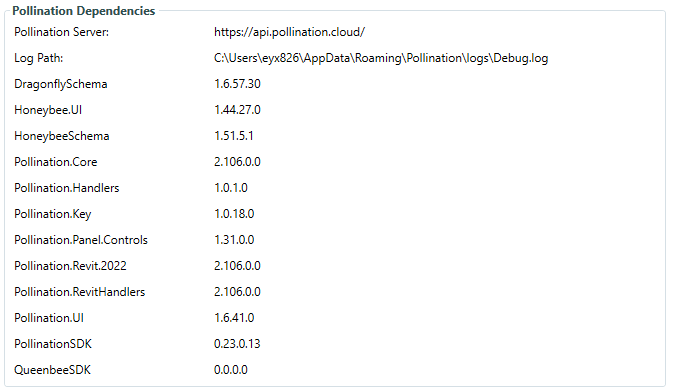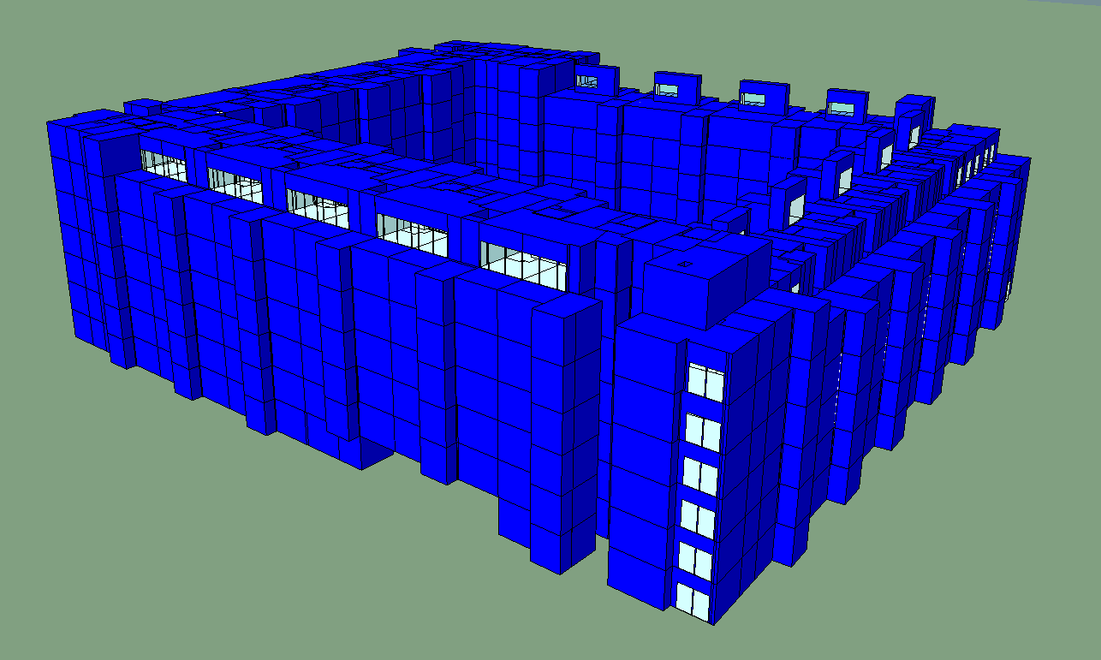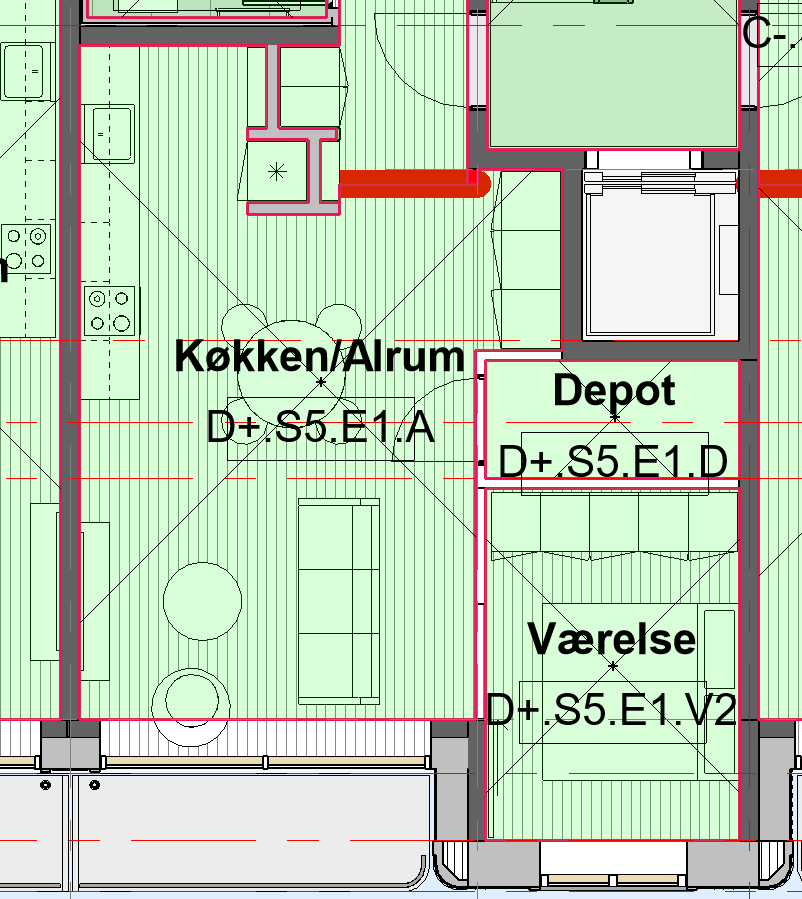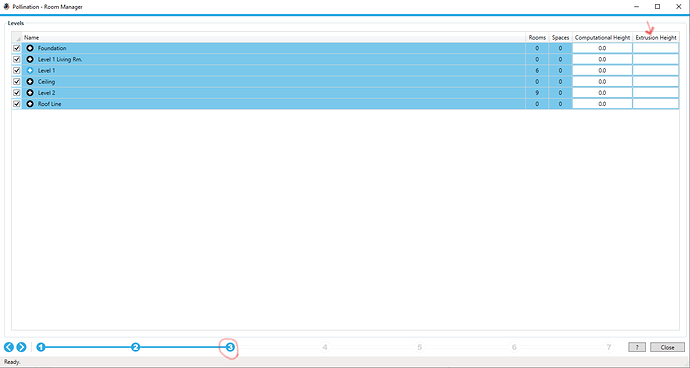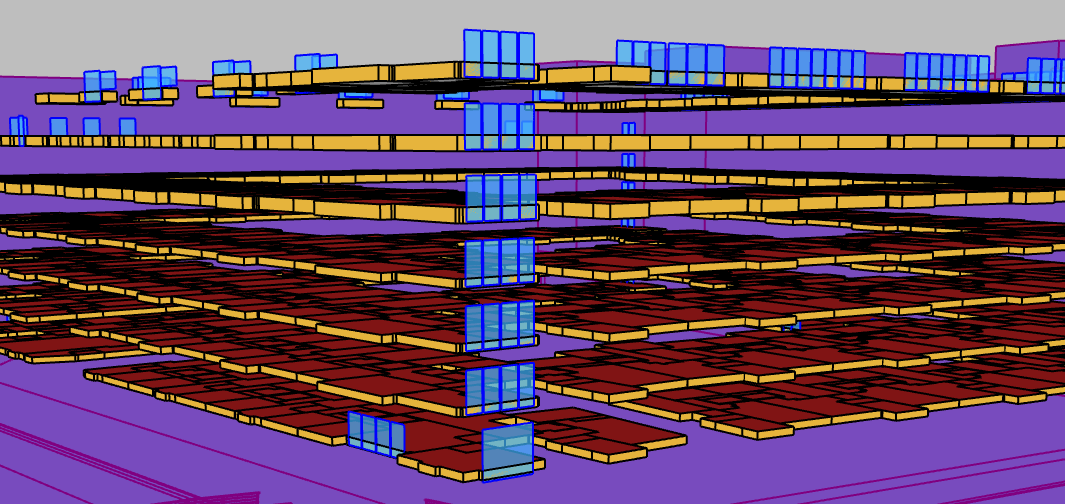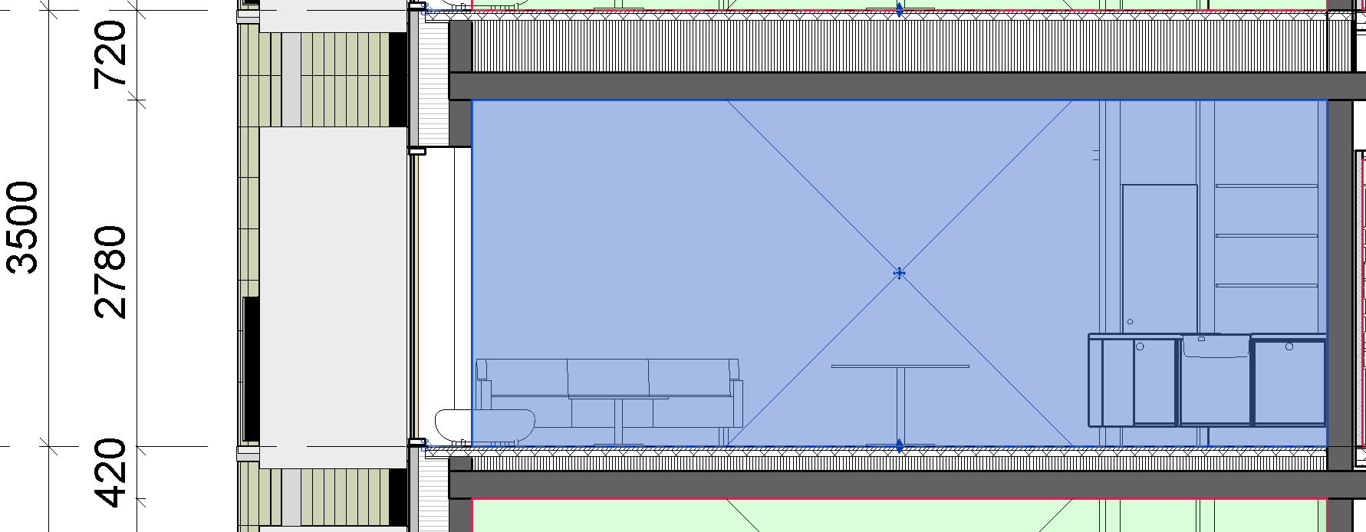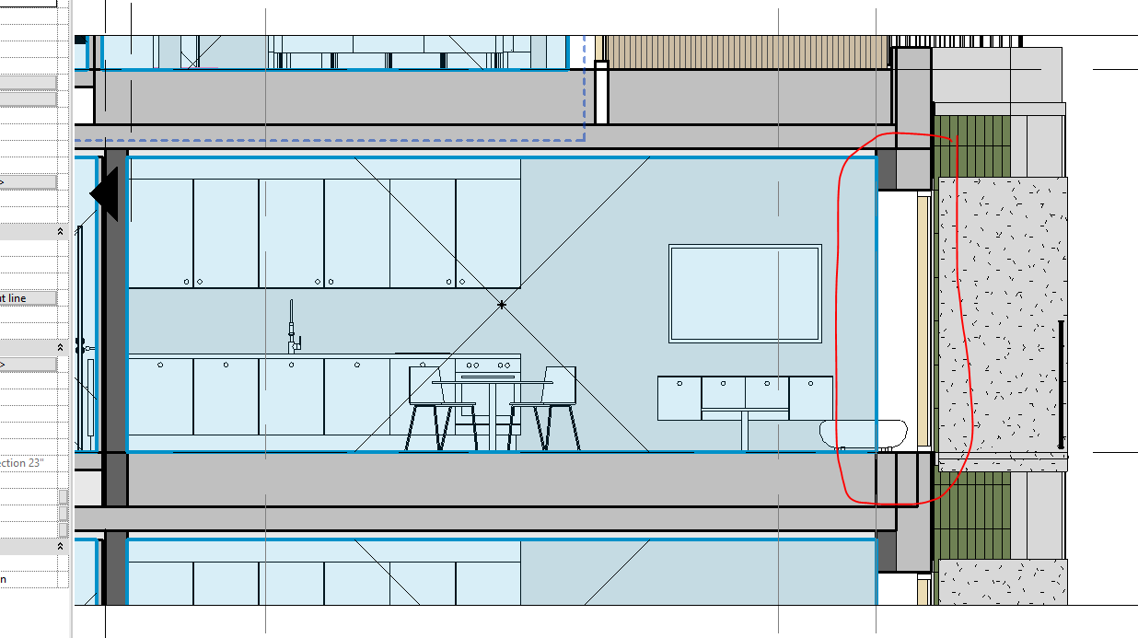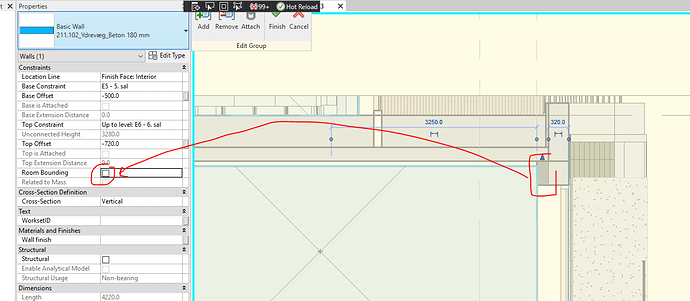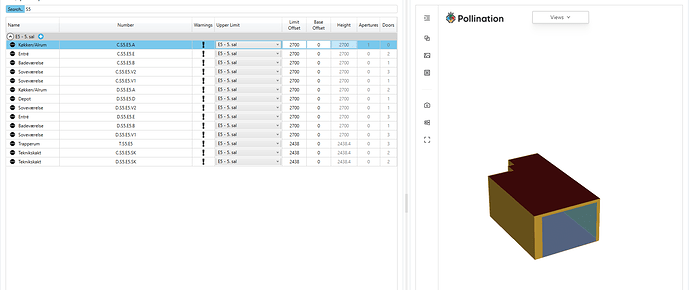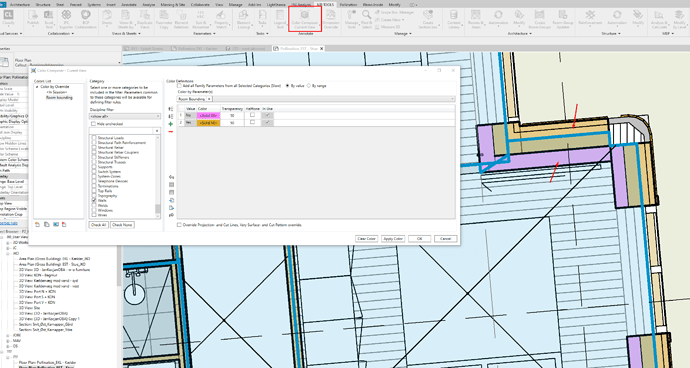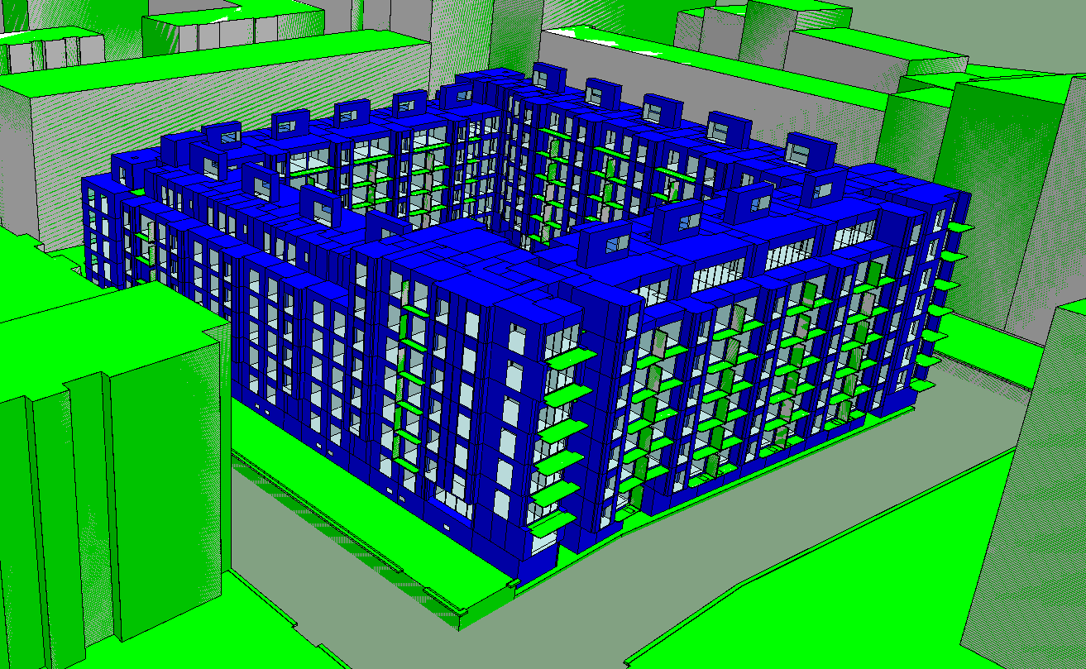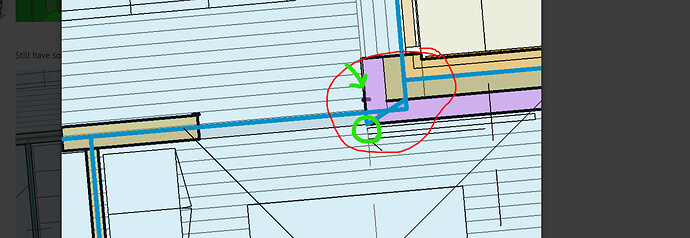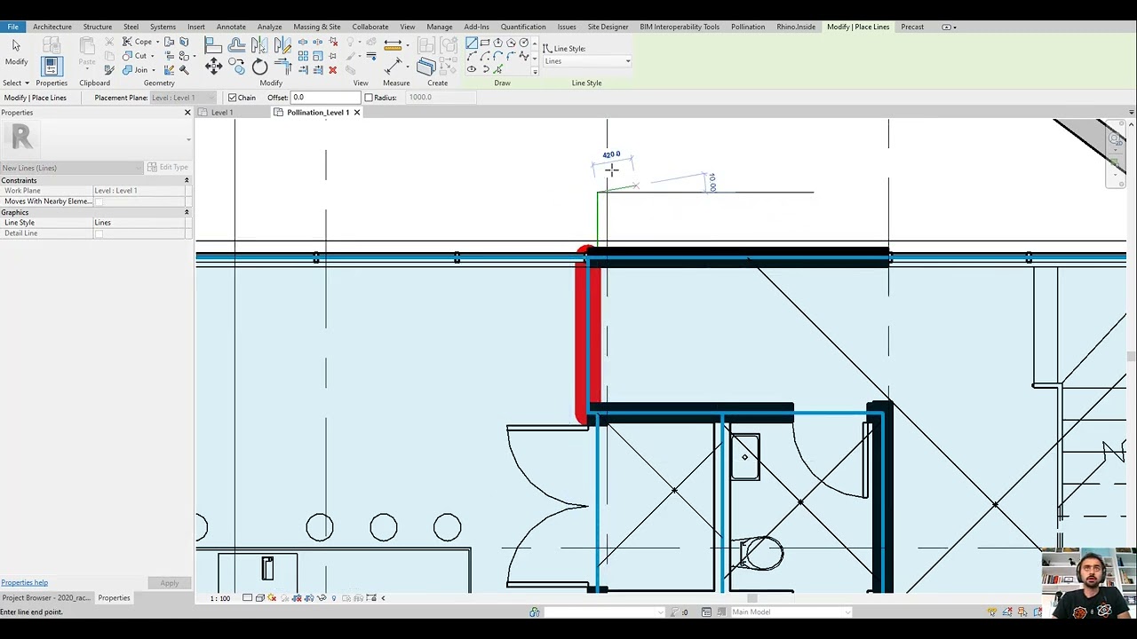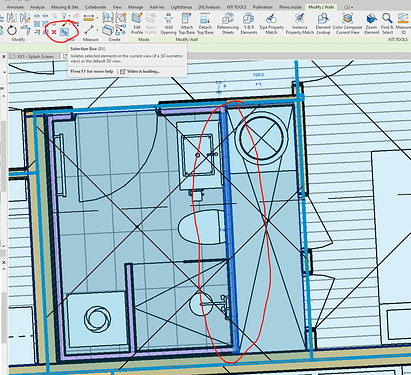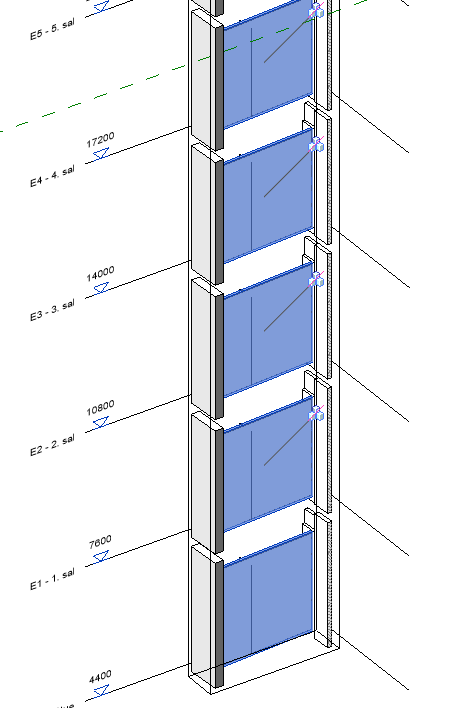Hi @mostapha
No worries! Here is the DFJSON- and log file
Debug_2022-11-25.00.log (34.4 KB)
DragonflyModel.zip (940.6 KB)
I tried opening the file in rhino, but got the following error
Failed to load model: System.ArgumentException: Command:
C:\Program Files/ladybug_tools\python\python -m dragonfly validate model "M:\17433\09_BEREGNINGER\09-06_OEVRIGE\Energi, indelima og dagslys\Indeklima\IES\DragonflyModel.dfjson"
dragonfly.cli.validate - ERROR - Model validation failed.
Building "Building 1[Building_6ee1cda9-d9b8-4827-bfbf-63529d05a149]" is invalid:
Story "EST - Stue[Story_]" is invalid:
Room2D geometries for Story "Story_" have floor elevations that are too different from one another to be a part of the same Story.
Traceback (most recent call last):
File "C:\Program Files\ladybug_tools\python\lib\site-packages\dragonfly\building.py", line 226, in from_dict
stories.append(Story.from_dict(s_dict, tolerance))
File "C:\Program Files\ladybug_tools\python\lib\site-packages\dragonfly\story.py", line 150, in from_dict
story = Story(data['identifier'], rooms, f2fh, fh, mult)
File "C:\Program Files\ladybug_tools\python\lib\site-packages\dragonfly\story.py", line 85, in __init__
'another to be a part of the same Story.'.format(identifier)
AssertionError: Room2D geometries for Story "Story_" have floor elevations that are too different from one another to be a part of the same Story.
During handling of the above exception, another exception occurred:
Traceback (most recent call last):
File "C:\Program Files\ladybug_tools\python\lib\site-packages\dragonfly\model.py", line 255, in from_dict
buildings.append(Building.from_dict(bldg, tol))
File "C:\Program Files\ladybug_tools\python\lib\site-packages\dragonfly\building.py", line 228, in from_dict
invalid_dict_error(s_dict, e)
File "C:\Program Files\ladybug_tools\python\lib\site-packages\honeybee\typing.py", line 310, in invalid_dict_error
raise ValueError('{} "{}" is invalid:\n{}'.format(obj_type, full_id, error))
ValueError: Story "EST - Stue[Story_]" is invalid:
Room2D geometries for Story "Story_" have floor elevations that are too different from one another to be a part of the same Story.
During handling of the above exception, another exception occurred:
Traceback (most recent call last):
File "C:\Program Files\ladybug_tools\python\lib\site-packages\dragonfly\cli\validate.py", line 53, in validate_model
parsed_model = Model.from_dfjson(model_json)
File "C:\Program Files\ladybug_tools\python\lib\site-packages\dragonfly\model.py", line 326, in from_dfjson
return cls.from_dict(data)
File "C:\Program Files\ladybug_tools\python\lib\site-packages\dragonfly\model.py", line 257, in from_dict
invalid_dict_error(bldg, e)
File "C:\Program Files\ladybug_tools\python\lib\site-packages\honeybee\typing.py", line 310, in invalid_dict_error
raise ValueError('{} "{}" is invalid:\n{}'.format(obj_type, full_id, error))
ValueError: Building "Building 1[Building_6ee1cda9-d9b8-4827-bfbf-63529d05a149]" is invalid:
Story "EST - Stue[Story_]" is invalid:
Room2D geometries for Story "Story_" have floor elevations that are too different from one another to be a part of the same Story.
at Core.Utility.ExePythonCommand(String argument, String& results)
at Core.Utility.ValidateDfModel(String dfJsonPath)
at Core.Utility.DFJsonToHBJson(String dfJsonPath)
at Pollination.RH.Import.PollinationImport.RunDFJsonImporter(String filename, RhinoDoc doc, FileReadOptions options)
That export was made directly using the architects model.
Since then, I’ve tried using a linked model and created the spaces manually to ensure that the spaces were created correctly. Doing so, I was able to export a GEM-file, but only some of the windows were included.
There aren’t any space separation lines at the facade, which I thought might be causing the problem.
Also, I wasn’t able to export the basement, as PO got stuck trying to compute the large parking area in the middle of the courtyard. I tried letting it run twice for over an hour without any progress.
If you need to check my model to figure out the problem, I will have to share it in a PM, as the project is still confidential.
