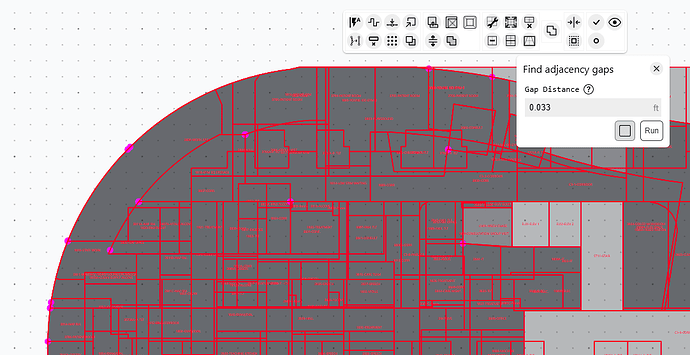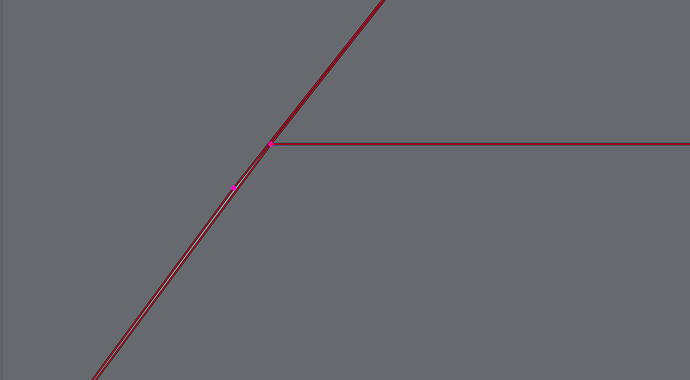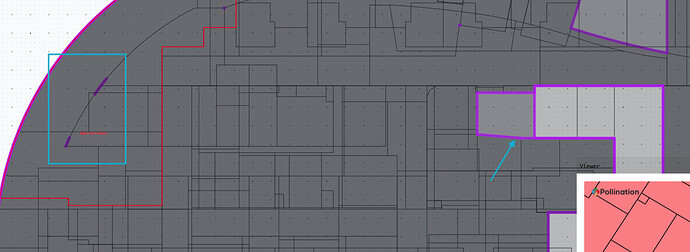I’m trying out Pollination for the first time with the goal of turning the Revit file into an OSM. I went through and got the entire building to validate; however, the export of the snapshot still failed. The logger states that a door has less dimensions than the tolerance, and I’m not sure how to fix this. There were other errors but I’m not sure how to even interpret them. I also tried exporting to GBXML since OpenStudio can use that file type as well but got similar errors. As I am a new user, I can’t upload my snapshot at the moment. Any idea how to fix this error?
Hi @sgormley, welcome to the forum. I’m happy to help. If you have a valid model, then the translation should go through.
You should now be able to upload the snapshot. Can you upload the snapshot to a Google Drive or a similar service and share the link here?
For removing the small doors, you can use the Simplify Windows command. There is an option to remove subfaces with a small area.
If you can share the mode with us, I will be able to help you with the rest.
gbXML export relies on the OpenStudio SDK, which means it will only work if you can export the model to an OSM successfully.
Try uploading the file here, and we will help you with the rest.
Update: It worked first try with the simplify windows command. Thank you so much!
@sgormley, now that you shared the model, I couldn’t resist having a closer look.
The model is valid, but there are a few problematic areas that need your attention. They are technically not invalid, but are most likely mistakes in modeling. You can find them by using the Find Adjacency Gaps or using Alt + E to highlight the boundary condition.
Also, since this is your first model, I would love to hear your feedback. What worked for you? What was painful and can be improved? Thanks!
The most painful thing was the repairing exterior wall columns for simplicity in shape. I am actually restarting the model to see if I can run fix everything faster and better than my first run. One difficulty I was finding is on the curved portion of the building is an atrium which is open to the 2nd floor but the 2nd floor has some overhangs so the atrium isn’t a perfect 2 level space. I used merge rooms and create rooms to design the space but there were still walls in between rooms after merging. Does the “set air boundaries” command fix that? I thought I had done it but it is possible adjacencies hadn’t been fixed yet. I do like how well the software can do curved walls as those are extremely hard to do well in OSM. Overall, I like the program so far.
The one problem I have found is that it seems the Revit plug-in didn’t identify all of the windows along the curved wall. Is there a way to fix it? All windows are exported.
Thank you for the feedback! Really appreciate it.
If you can share the Revit model or the snapshot before starting the clean-up with me, I can show you how to resolve those quickly. You can do it privately by sending me a message.
You should model them as two spaces on top of each other and use the has floor and has ceiling properties to tell the Model Editor they are connected. It does resolve the differences automatically during the translation to OpenStudio. See this post:
Yes. I can still see some issues. You can resolve them by going level by level. For the curved surfaces, I suggest using the polygon tool to align all of them on different floors together. See here:
This is a known issue, and we have been working on it. Here is the latest developer version that has some improvements that should do a better job. This is on top of the list for the upcoming improvements.
I can also try it on my end if you can share the Revit model with me.
I’m glad to hear that. I won’t suggest this level of complexity for the first model, but I understand why you would use such a model for testing the plugin.
Thanks again for the feedback, and let me know if you have any other questions or comments. Appreciate it!
I just tried it out and unfortunately it looks like the newer version still does not identify some of the windows. Could this be due to the fact that they are curved?
Hi @sgormley,
It’s hard to tell without seeing the model. Is it modeled with a window family or a wall family? Is it possible for you to share the Revit plugin with us?
I looked in on the model, the windows are a wall family type as they are curtain walls. That makes sense why the plug-in can’t find the windows.
That’s a tricky one! We used to have walls also listed in the selection, exactly because of this reason, but people would select all the walls to be exported as windows by mistake, which was causing all sorts of issues.
We’re currently in the process of refactoring our workflow for selecting windows and doors. I’ll keep this in mind and see if we can make the workflow a bit more flexible to address such cases.
Thank you so much for the help!


