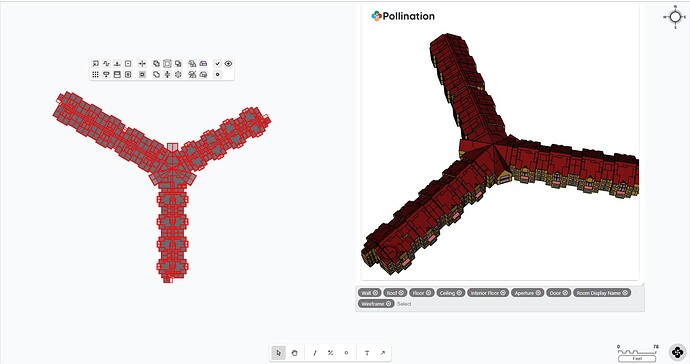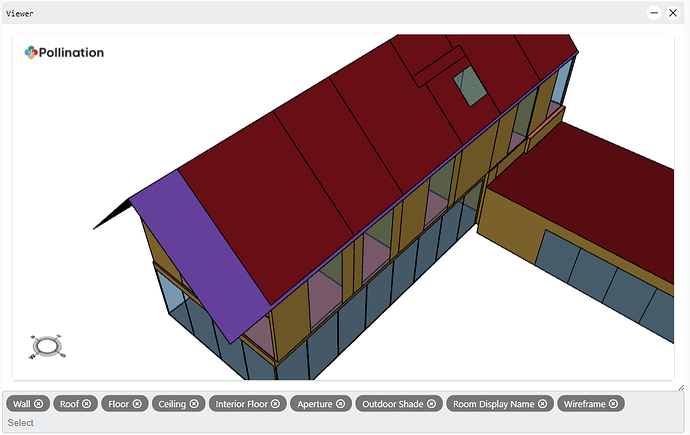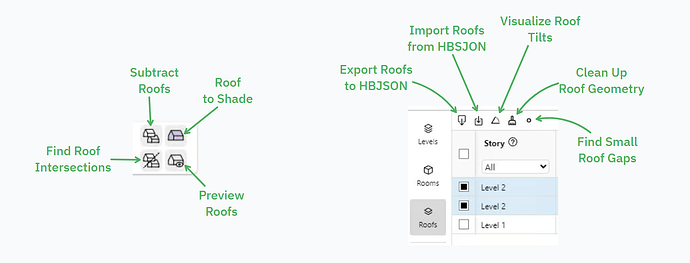Hello ![]() community,
community,
It has been a while since we announced a new major development for the Model Editor. There have been several bug fixes and performance improvements but we have also been working on two major features:
- A routine for comparing models to address the famous syncing issue.
- Functionalities to edit roofs in the Model Editor.
We still need more time to finalize the first one, but the roof editing functionalities are ready to be used. We have tested it against several complex projects including this one, and the results have been promising.
As a bonus, you can also split the roofs and translate the roof extensions into shades.
A new set of commands for editing roofs
If you select the roofs in your model you will notice 4 new commands for roofs:
- Subtract Roofs
- Find Roof Intersections
- Preview Roofs
- Roof to Shade
There are also several new commands on top of the table.
These commands allow you to clean up the model roofs just like how you clean up the model rooms in the Model Editor. Here is a video tutorial that walks you through the commands using an edited version of the Revit sample model.
You can download the file from here if you would like to follow along with the video.
roof-tutorial-model.pomf (17.9 KB)
I want to thank @heathbaxa, @sramas, @gwelsh, and @naoki for their support in testing the roof editing functionalities against real-world models.
Other new commands
Set air boundaries
We added a new command that allows you to set the interior walls to air boundaries. Here is a sample use case.
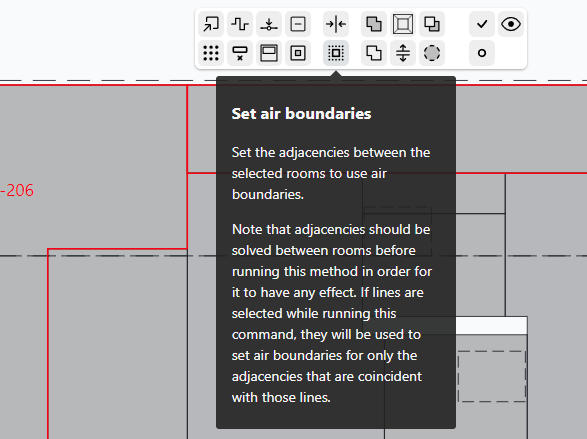
Offset windows
We also added a functionality that allows you to offset window boundaries. This is particularly useful for IES VE users to adjust the curtain wall panels for the thickness of the frame. Here is a related topic, and here is another one.
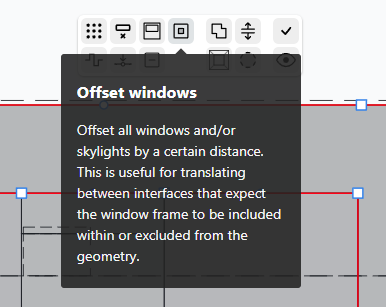
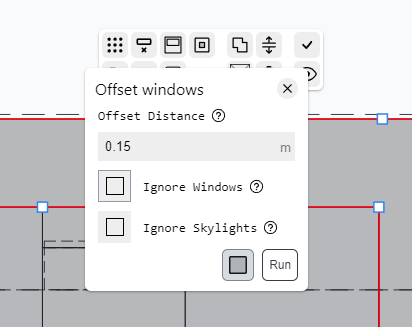
What to expect next?
With the addition of the roof editing functionalities, we have implemented all the major features that we had in mind for editing the geometry in the Model Editor. You can now clean up the model to the level that can be used for simulation without any additional geometry fixes. Of course, we still expect some bug fixing, and we already have a couple of smaller feature requests on the list:
- Better support for multi-story rooms like atriums with internal windows.
- Automate the process of adding plenums
But we are starting to move on to the next steps of the process.
I intend to write a separate post but our next major goal is to release the first version of model comparison workflow in the Model Editor. The goal is to make it easy to compare incoming design models against the older versions and allow you to update them without losing your current work.
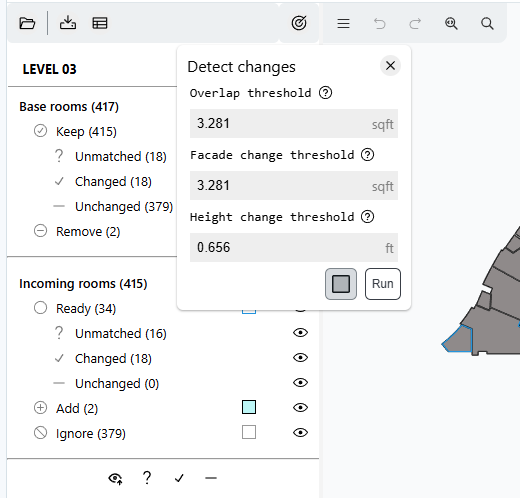
We will also start adding support for assigning the non-geometry aspects of the model such as assigning program types and construction sets, and adding support for zoning. The goal is to help you slash the time of preparing the model from the time that you receive the architectural model all the way to the point that the model is ready for assigning the HVAC equipment.
Thank you, and as always we are looking forward to your feedback. ![]()
